Ventilating roof spaces is very important as water vapour can reach this area primarily through gaps in ceilings such as attic hatches or pipes and even to a smaller extent from gaps around light fittings. When this water vapour reaches the attic space it can condense on the underside of the sarking felt or roof timbers, the surface of which will be colder and if left unchecked mould can eventually form. It would be near impossible to stop 100% of this water vapour from reaching the attic space which is why ventilation is of the utmost importance in this area. Modern houses are now being built to higher standards using more (or better) insulation which means that there is more warm air inside the house and this warmer air has the ability to hold more water vapour. Moisture can also be generated from day to day activities within the household such as cooking, dishwashing, washing clothes and drying them inside, bathing, etc. The fact that warm air rises means that there is a strong likelihood that this air will travel into the attic space. In many cases insulation in roof spaces is only present in the ceiling of the floor beneath, which will lead to colder roof spaces. When the warm air from the living space travels to the attic space it can condense on the colder roof members unless properly ventilated.
To understand ventilation in roofs we must first recognise that there are many different roofs types. In Ireland the most common types are pitched, lean-to and flat roof construction. Each of these roof types poses different challenges for ventilating a roof space. To ventilate a roof space adequately the type of roof structure must first be identified.
The first roof type to be discussed will be pitched roofs. These roof types are the most common type found in Ireland. Within this category of roof those where the ceiling follows the roof line and those where the ceiling is formed using ceiling joists must be considered separately (see figures 2,3 and 4). This is mainly due to the positioning of the insulation. According to building regulations there are certain conditions to be met with regards to ventilating a roof space. When the ceiling follows the roof line and the insulation is placed at the rafters an unobstructed air gap of 50mm must run between the underside of the roof deck and the top of the insulation (see figures 2 and 3). An important point to note about insulation at the rafters is that the underside of the rafters must also be insulated to prevent thermal bridging occurring. This 50mm air gap can be achieved by inserting timber battens 50mm deep and inserting insulation to this level. Ventilation must also be provided at ridge level to a degree which equates to a continuous ventilation strip 5mm wide and at eaves level equating to a continuous strip 25mm wide.
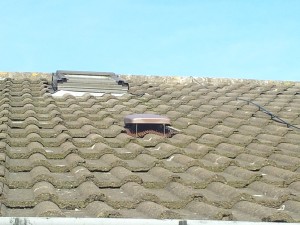
At the eaves level continuous ventilation strips may be provided or shorter wider vents may be placed at intervals to achieve the necessary requirements. At ridge level special ridge vents or proprietary tile vents may be inserted (see figure 1).
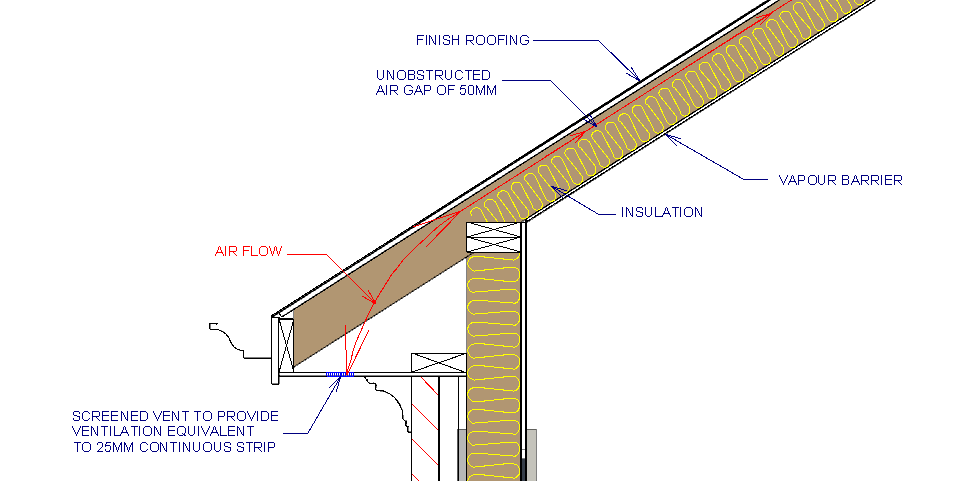
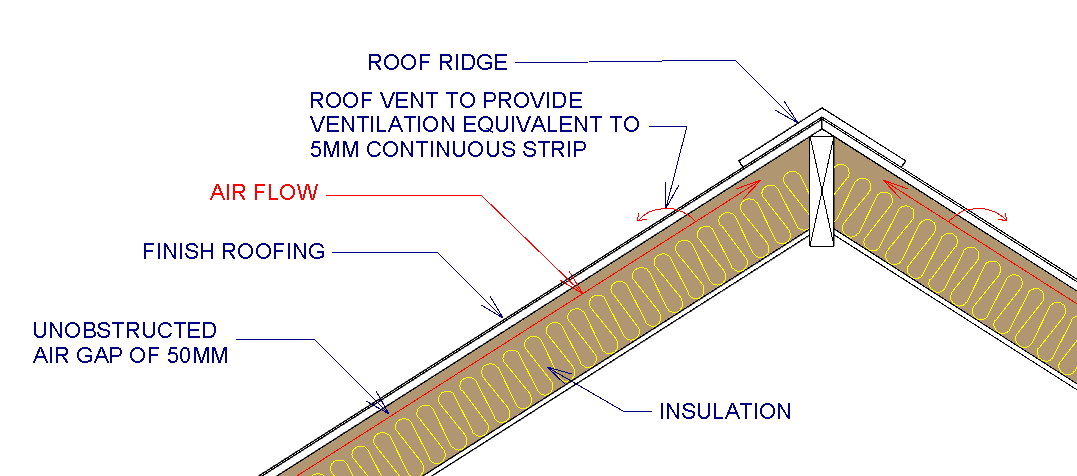
Where the ceiling is formed using ceiling joists (figure 4) and the insulation is placed at this level, ventilation must be provided to a degree which equates to a 10mm continuous strip at eaves level. More ventilation may be required at a higher level if the pitch of the roof is more than normal.
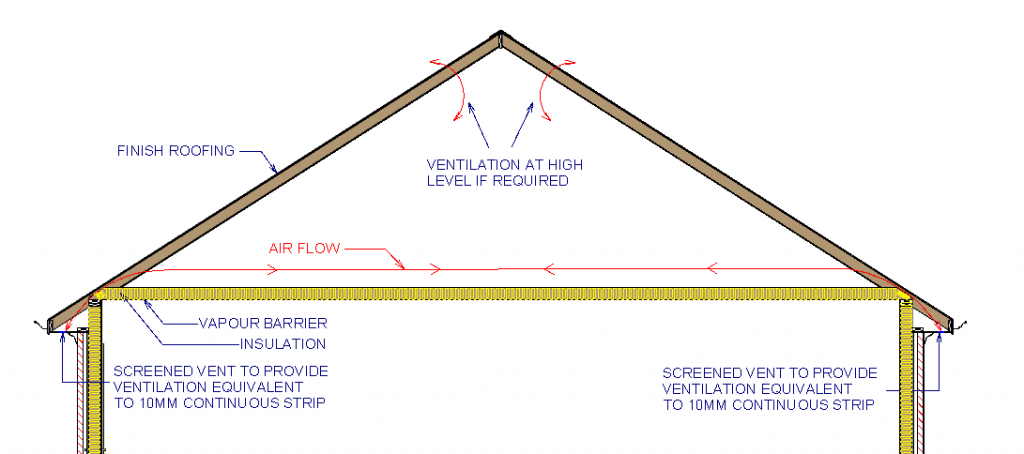
The next type of roof to be discussed will be lean-to or monopitch roofs (see figure 5). As cross ventilation cannot be achieved as there is only one side of the roof which has eaves, it must be provided at the eaves level and either at the junction of the roof and wall or through the roof covering. At the eaves level ventilation must be provided to a degree which equates to a continuous strip 25mm wide and 5mm wide at a high level.Where the ceiling is formed using ceiling joists and the insulation is placed at this level, ventilation must be provided to a degree which equates to a 10mm continuous strip at eaves level. More ventilation may be required at a higher level if the pitch of the roof is more than normal.
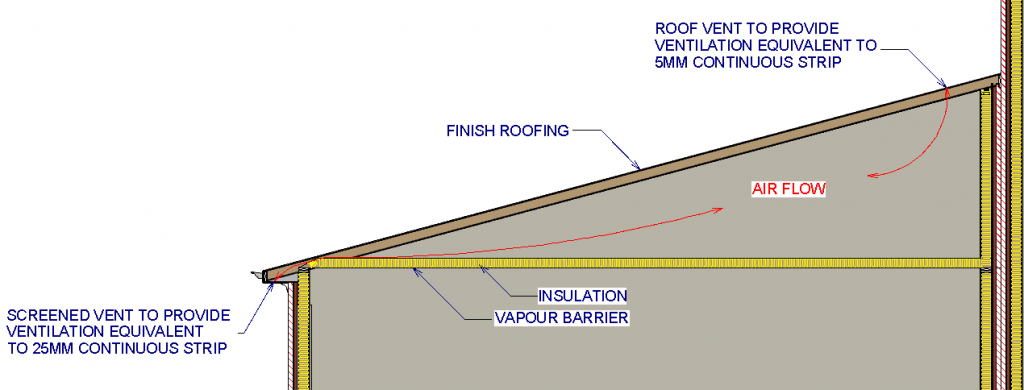
Next to be discussed will be flat roof construction. There are three main types of flat roof construction namely cold deck, warm deck and inverted warm deck the only one of which requires ventilation being the cold deck (see figures 6 and 7).
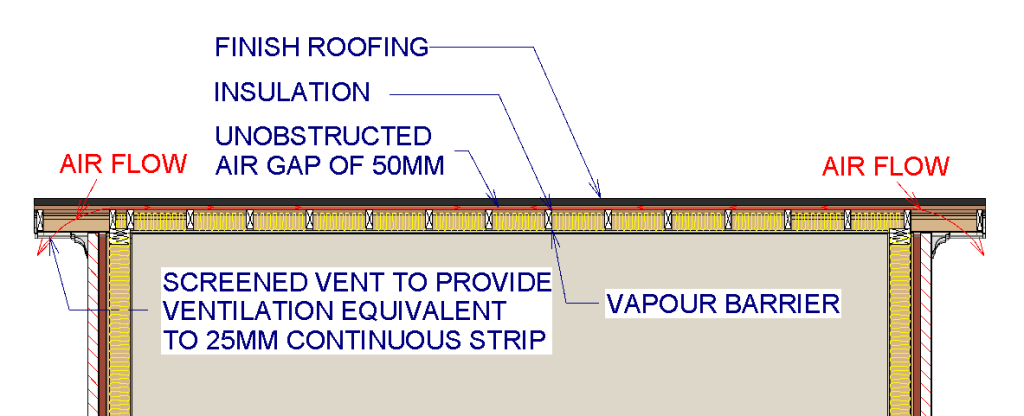
Both the warm deck and inverted warm deck construction will have insulation placed above the roof deck. In warm deck construction the insulation will be placed below the weatherproofing while with inverted warm deck construction the insulation is placed above the weatherproofing. Cold deck construction will have insulation placed below the roof deck with insulation placed between the joists.
What this means is that cold deck roof construction will need to be ventilated. This is to be provided by an unobstructed 50mm air gap between the roof deck and insulation. Ventilation is also required at eaves level to a degree which equates to a 25mm continuous strip (see figure 7). Cold deck flat roof construction is more prone to defects and it has a shorter lifespan. However, it is the most common type of flat roof construction found in Ireland and if ventilated and maintained correctly the lifespan will be prolonged.
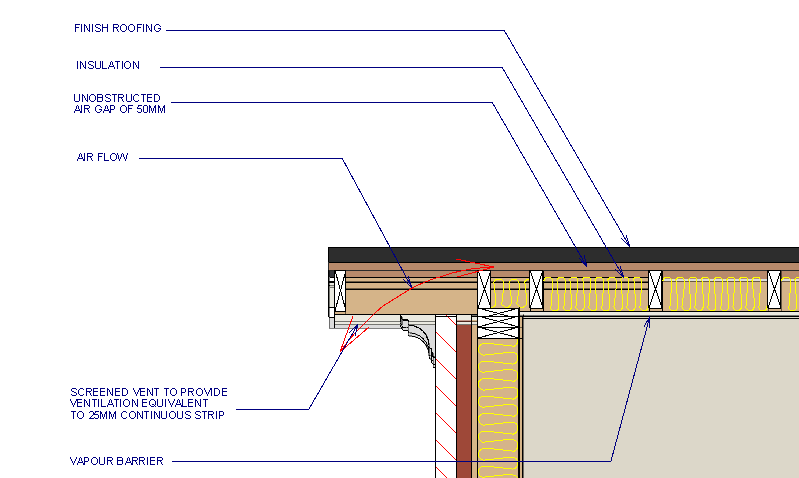
In addition to good ventilation practices a vapour barrier should always be inserted to the warm side of the insulation to reduce the amount of moisture reaching the inside of the roof space.
To sum up, most roof types need some form of ventilation and providing a good standard of ventilation should help to prolong the life of the roof structure and roof coverings.
