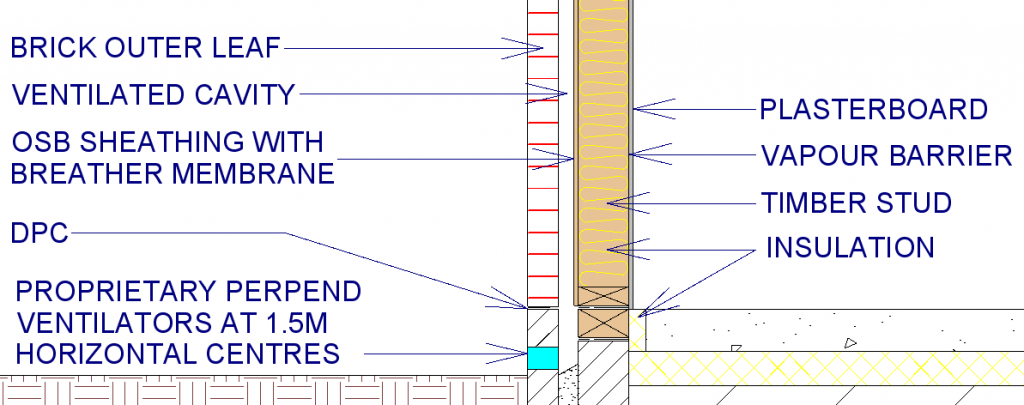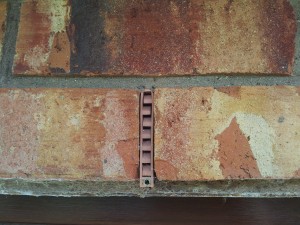Ventilation of the external walls of timber-framed construction is necessary so as not to allow moisture build up in the cavity which may cause decay to the structural timbers. External walls of a timber-framed dwelling are normally comprised of a number of layers which can be seen in figure 1.

Ventilating the cavity of timber-framed structures is achieved by using proprietary perpend ventilators (see figure 2) and are often left to the last minute or poorly installed. These ventilators are installed as part of wet-works i.e. brick laying or rendering. They are installed at the base (see figure 1) and at the top of the external walls at a minimum of 1.5m horizontal centres. These vents allow air to move inside the cavity and also the vents at the base will allow any moisture that is present in the cavity to be drained away.

Breather membranes are another essential element in ensuring adequate ventilation in a timber-framed cavity. As the name suggests it allows the structural timber of which the walls are made up of to breathe. As mentioned earlier, after a building is constructed there may still be some drying-out of timbers occurring within the walls, this breather membrane will allow moisture to pass through into the cavity and be drained away using proprietary perpend ventilators. The breather membrane also protects the timber-frame from moisture ingress during construction as it only lets moisture pass through in one direction (inside to outside). Regarding tears to the breather membranes, they must be repaired immediately especially if bad weather is expected. With both breather membranes and vapour barriers if they are damaged sufficiently then they should be replaced.To reduce the amount of moisture and avoid condensation within a timber-framed wall a vapour barrier or vapour check is installed (figure 1). This layer is fixed to the timber studs on the inside of the wall (warm side of the insulation) and joints should be lapped and taped sufficiently to provide a tight seal. While this layer will reduce the amount of moisture getting to the cavity, the drying-out of timbers within the wall will produce moisture which will be drained by the use of the proprietary ventilators as it will not be able to pass the vapour barrier to the inside of the property. If this vapour barrier is damaged, which can happen during transportation, installation, or when electrical/plumbing services are being fitted then it must be repaired to regain the tight seal. Holes for services in walls which are necessary can be taped and sealed, but care must be taken to ensure that this is carried out correctly as these are areas that moisture commonly can get through the vapour barrier and cause problems. As with services, all openings in walls such as windows must be treated in the same manner and sealed correctly.
