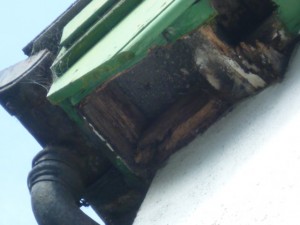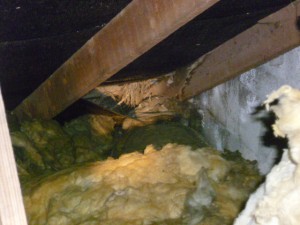Answer.
The main requirements of a roof is to prevent moisture penetration and to transfer the roof loads to load bearing walls of the property.
Roofing is the water resistant material what protects the structure from being damaged by water. The term roof is usually broader and includes the roofing and the supporting structure. With leak free roofing in place, the roof structure and structure below will endure. Once the roof leaks, damage starts immediately.
The type of roofing in older houses was traditionally dictated by the availability of materials. Now materials are manufactured and shipped far and wide and any materials can be used as roof coverings subject to planning permission.
Preventions of roof leaks, durability and fire resistance are concerns when designing roofs by any structural building engineer. The roof’s design and materials affect architectural beauty of any structure. Today, technology has given us many types of materials such as asphalt, clay tiles, fibreglas, metals, rubber, cement slates and a host of single ply membranes. Consider style, colour, fire, wind resistance, economy, weight and life expectancy when choosing roofing materials.
Unlike in past times a structural surveyor can design any style or pitch of roof can be built as long as proper materials and workmanship are employed.
Roof Terms
Pitch / Slope of roof.
Pitch or Slope of a roof is the steepness of the roof measured in degrees. The slope of a roof is also explained as the amount of rise in a run of twelve feet, ie. 4 in 12, 8 in 12. There are a vast array of different roof coverings which are suitable to be used on roofs with different degrees of slopes and exposure.
Flashing
Protects against leaks at any penetration, such as a pipe, where one roof intersects another, such as a valley or where the roof abuts another part of the construction such as a wall or chimney. Flashing material are normally more robust then the roof coverings they are intersecting with. Examples of flashings are aluminum, lead, copper and other metals. Rubbers, fiberglas and felt are normally temporary solutions.
Fascia
Usually a board applied to the outer ends or face of a roof and often supports the gutters.
Soffits
The board covering the underside of the roof overhang.
Eaves
Is the combination of both the roof fascia and roof eaves normally at the bottom of the roof slope and or top of wall.
Gutters and Drainpipes
Gutters and drainpipes are essential on all types of construction to control rainwater run off from the property. Controlling rainwater run off will prevent moisture intrusion from the exterior surfaces.
Styles of Roof
Pitched and flat roofs are the two main categories of roof styles. Pitched roofs spread water almost like an umbrella and are constructed in a number of styles including gable, hip, shed, gambrel, mansard and dutch hip. Flat roofs should be water tight membranes and should have a minimum slope of at least 1 in 40
Roof Ventilation
Roof ventilation is required to remove water vapour, reduce the level of condensation and prevent heat build up in roof spaces. Adequate roof ventilation will prolong the life of the roof structure and roof coverings
Roof Structure
The roof structure is designed to support the roof loads, prevent excessive deflection and transfer the weight and load of the roof to structural walls. The roof structure should also be secured to the walls to resist wind uplift.
Roof structures in houses built before the 1980’s would normally be of traditional cut timbers including rafters, purlins, hangers, struts, hangers and collars.
More modern roofs are now mostly be made of timber trusses. These roofs would be engineered to take the weight of the roof coverings and also be designed to accommodate a particular span, design and roof pitch. It is important that roof trusses are not cut along any of its cords as this will significantly weaken the roof truss and possibly entire roof structure.
Sarking Felt / Roof membrane
Sarking felt is a layer of felt which is moisture resistant and is laid under the roof tiles and acts as a secondary means of defense should moisture seep under the roof tiles. Roof built since the 1980’s use a breathable water proof membrane which are more robust then traditional sarking felt and also allows air to breath through the membrane improving ventilation.

